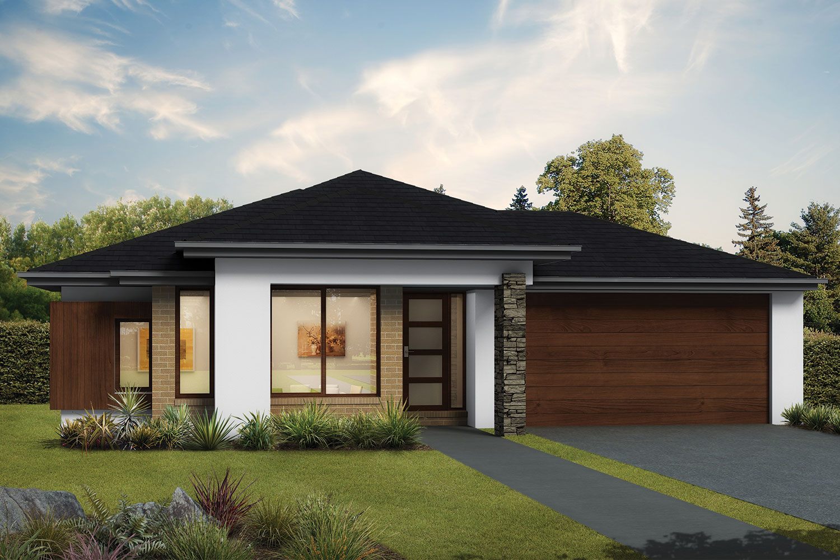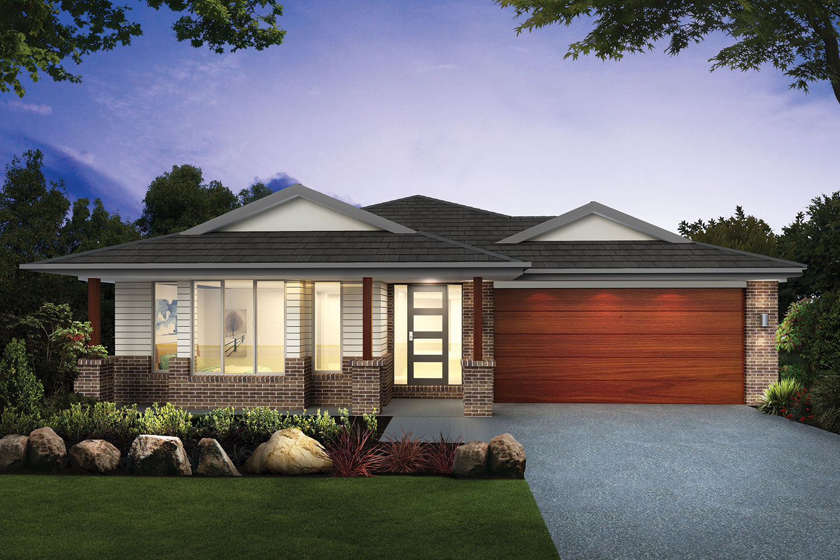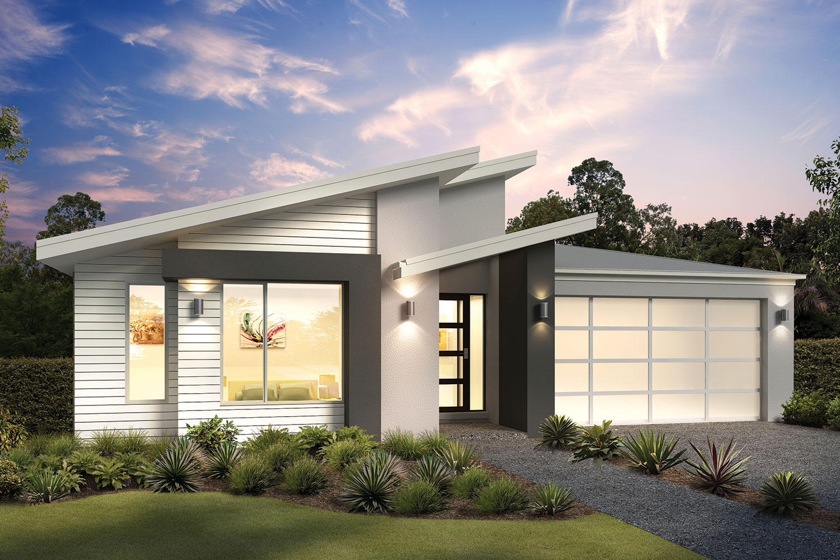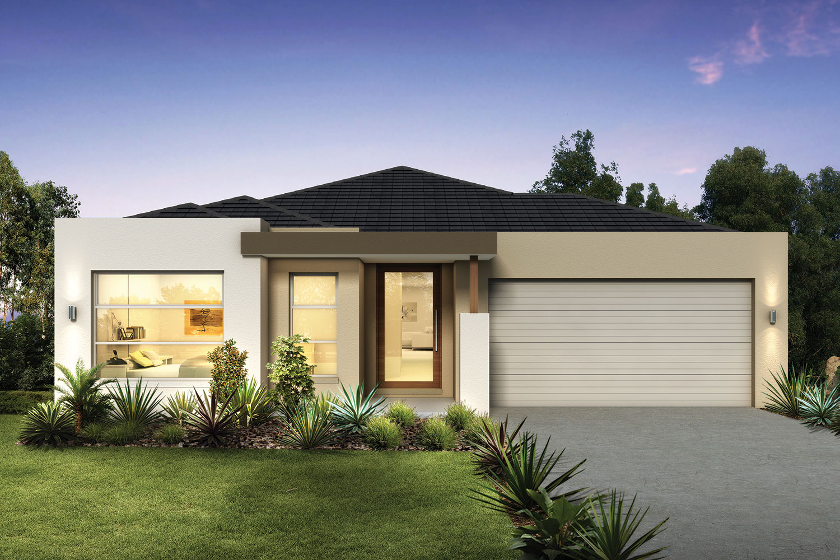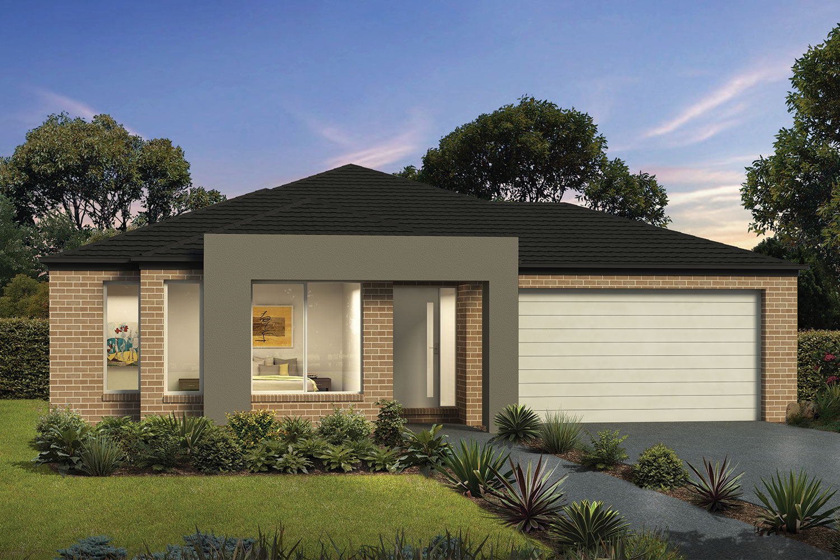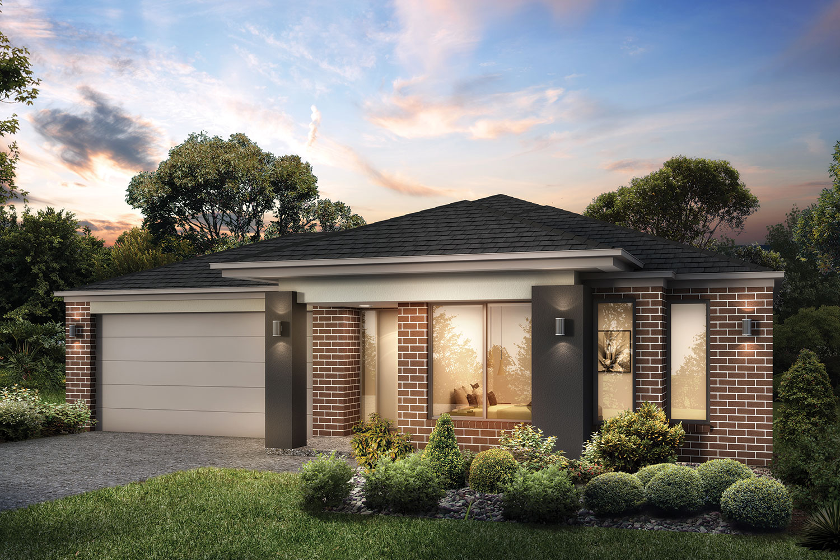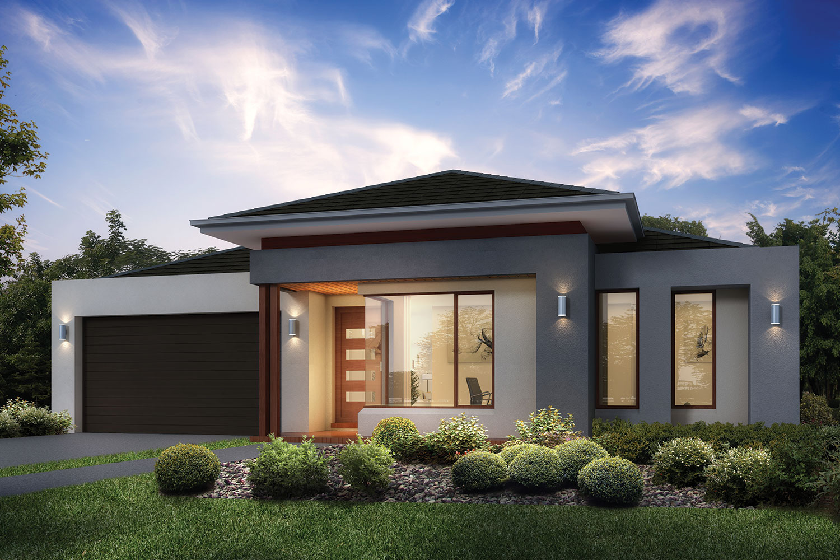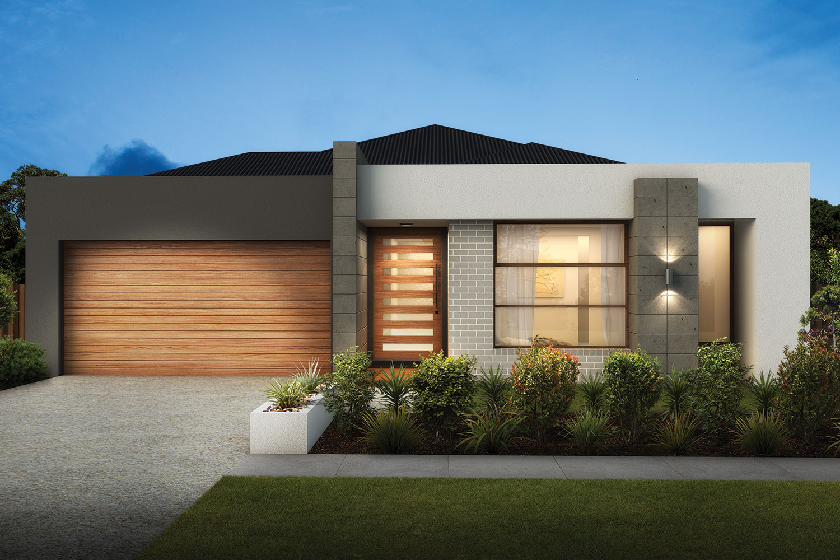- Standard Site Costs are based on 550m2 block with up to 300mm fall using cut & fill
- “M” class Engineered Reinforced Concrete Slab on Ground
- Up to N2 (W33N) wind rating
- All Services run up to 5.00m setback
- Underground power connection up to 12 Lineal Meters from Underground Point of Supply
- Termite Protection (If Required)
- Fall Protection (Safety Handrail)
- Temporary fencing
- Council Asset Protection Fees
- 6 Star Energy Rating (Standard Design & Best Orientation)
- Rock Excavation (Excluded)
- Excess spoil removal (Excluded)
Newport
The Newport is a stylish and sophisticated three-bedroom home with a unique family focus.
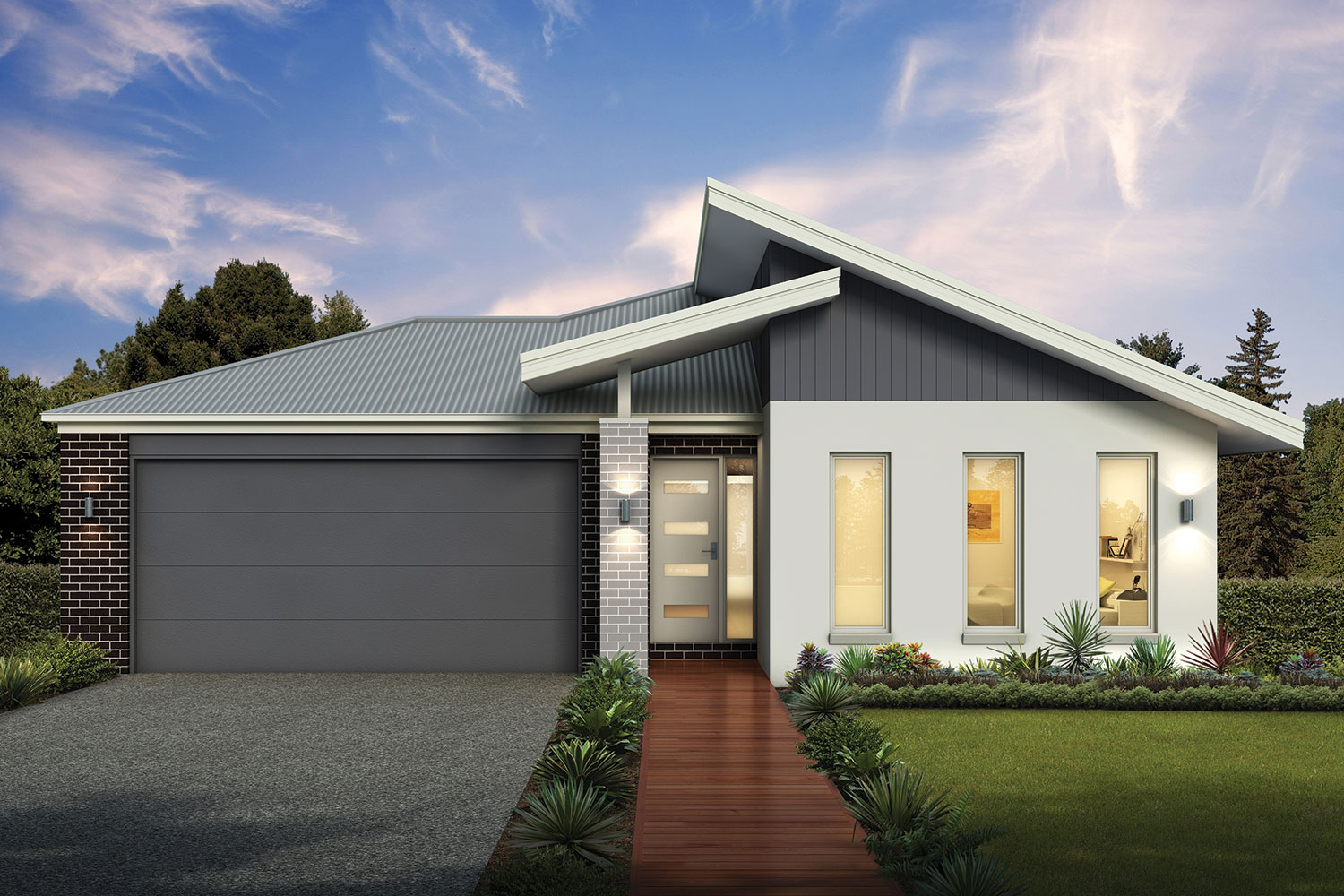
Overview
- 3
- 2
- 2
- 2
The Newport is a stylish and sophisticated 3 bedroom home with a unique family focus. With a choice of 25 or 27 squares, this design is perfect for smaller families that still desire the freedom of spacious living. A generous sized study highlights the entrance of the home, while 2 separate living areas create functionality and comfort. Entertaining is not forgotten with an integrated alfresco area and designer kitchen which features a large walk in pantry and stylish island bench.
Layout Options
Note: We reserve the right to amend specifications and prices without notice. Images may include features not supplied. All floor plans and facades are indicative conceptions and are not intended to be an actual depiction of the building, fencing, paths, driveway or landscaping. All dimensions are approximate.
Floor Plan

Gallery
Range Includes
- Brick Veneer Construction with Bricks from Builders Standard Range – natural raked or rolled mortar joints
- Concrete roof tiles from Builders Standard Range
- Roof Pitch up to 22.5 degrees
- Eaves to porch – subject to design
- Aluminium powder coated window frames including locks
- Colorbond steel Fascia, Quad Gutter & Downpipes
- Front Door from Builders Standard Range
- Entrance Set to all external hinged doors and Dead Lock to Entry Door only from Builders Standard Range
- Brickwork above all windows & doors
- Painted Beam above Garage Door
- 2 garden taps
- 2440mm standard ceiling height throughout house
- 75mm Scotia Cornice
- Plasterboard Walls & Ceilings
- MDF Skirtings & Architraves 67x18mm Half Splayed (gloss finish)
- 2040mm Hollow core Flush Panel doors (gloss finish)
- Cushion door stops
- Door furniture from Builders Standard Range
- Built in robes (Vinyl) with one melamine shelf & hanging rod (as shown on plan)
- Walls (1 paint colour) & Ceilings (1 paint colour), 2 coat paint system
- Smoke detectors hard wired with battery backup (as req)
- Anti-glare Sisalation to all external walls
- Glass wool batts to all external walls & ceiling batts to roof space as per Energy Report
- Floor Tiles from Builders Standard Range with tiled skirtings to Laundry, Bath, WC & Ensuite (as per plan)
- Builders Range Floor Tiles Or Laminate Flooring to Living Areas & Entry
- Builders Range Carpet to Bedrooms
- Gas ducted heating system (as per house design)
- Walls : Tiled with Builders Standard Range of tiles above benchtops
- Cabinets: Laminated Under Bench cabinets fully lined with melamine shelves
- Cabinet Handles from Builders Standard Range
- Benchtops: Laminated bench tops with Square Edge Finish
- Sink: 1 & ¾ bowl stainless steel sink
- Taps: from Builders Standard Range
- Walls : Tiled with Builders Standard Range (extents as per plans)
- Bath : Builders Standard Range white acrylic (size as per design)
- Shower bases : Tiled
- Shower screens : Semi-frameless , clear glass
- Mirror : Frameless to width of vanity (Ma H = 900mm)
- Taps: Builders Standard Range
- Toilet: Builders Standard Range (Dual flush/White)
- Accessories : Builders Standard Range Towel Rails & Toilet Roll Holders
- Vanity Basins: Inset
- Builders Standard Range White Double Power Points as per electrical plans
- Light points : Batten Holder Lights to NCC Requirements
- TV points : 2 points supplied (as per plan)
- Phone points : 2 points supplied (as per plan)
- Self Sealing Exhaust Fan to Showers
- Walls : Tiled with Builders Standard Range of tiles
- Trough : Builders Standard Range 45 litre single S/Steel bowl with bypass & white cabinet
- Taps : Builders Standard Range taps and washing machine stops
- Builders Standard Range Panel Lift Garage Door – Manually Operated
- Oven: Builders Standard Range 600mm S/Steel fan forced electric oven
- Hotplate: Builders Standard Range 600mm S/Steel gas Hot plate
- Range hood: Builders Standard Range 600mm S/Steel recirculating Canopy range hood
- HWS: Solar – Gas Boosted



















